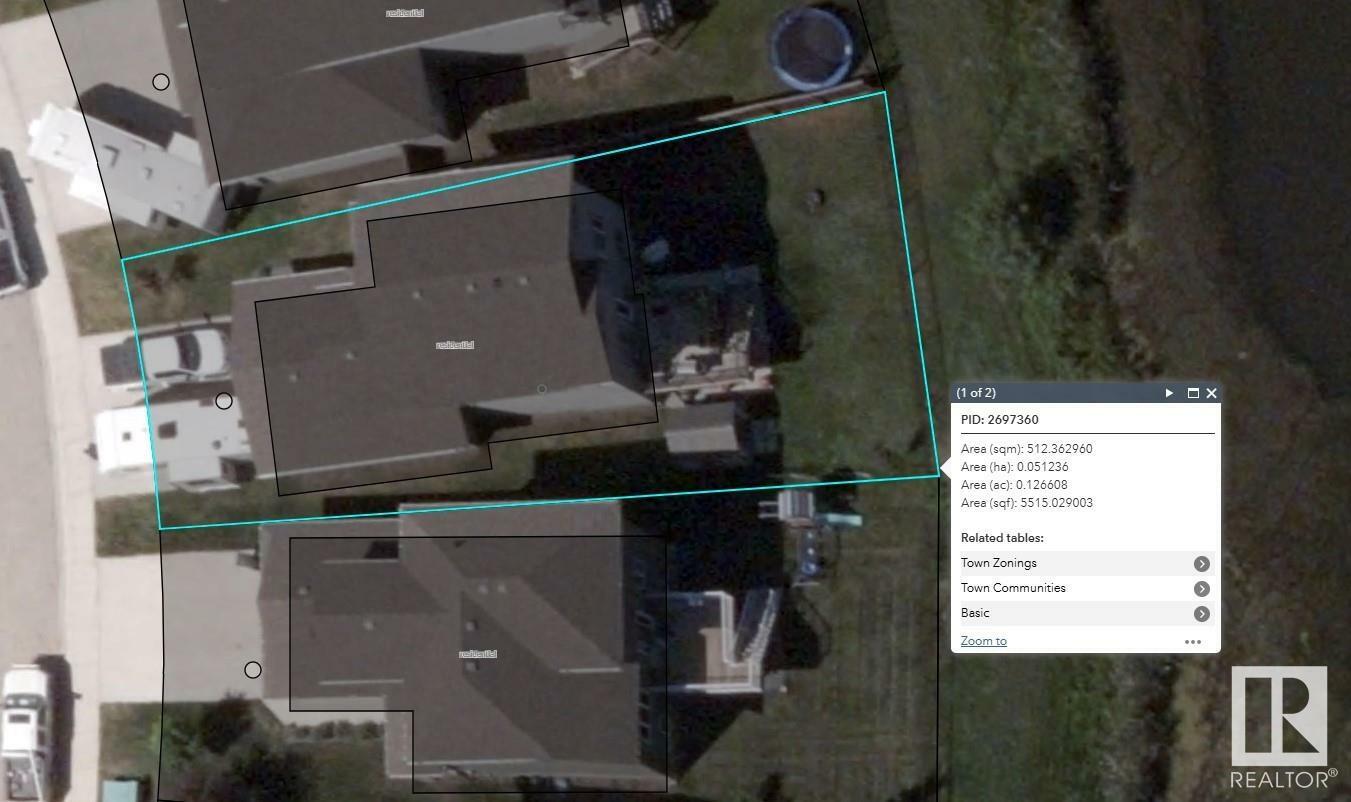

4133 40 Street Drayton Valley, AB T7A 0B5
E4417528
Single-Family Home
2015
2 Storey
Brazeau County
Listed By
REALTORS® Association of Edmonton
Dernière vérification Fév 5 2025 à 1:09 PM MST
- Salles de bains: 3
- Salle d’eau: 1
- Additional Rooms: Laundry Room Recreation Room Utility Room
- Amenities: Window Coverings
- Amenities: Washer
- Amenities: Stove-Electric
- Amenities: Storage Shed
- Amenities: Refrigerator
- Amenities: Microwave Hood Fan
- Amenities: Dryer
- Amenities: Dishwasher-Built-In
- Landscaped
- Foundation: Concrete Perimeter
- Natural Gas
- Forced Air-1
- Finished
- Full
- Toit: Asphalt Shingles
- Double Garage Attached
- Double Garage Attached
- 3
- 1,775 pi. ca.



Description