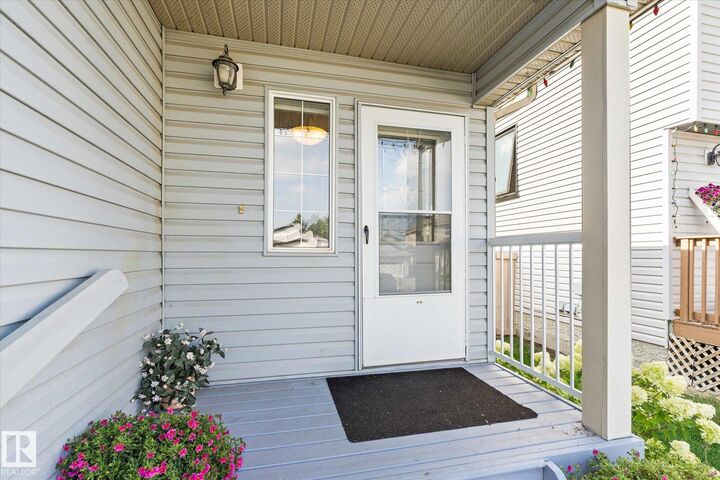


7 Egerland Place Stony Plain, AB T7X 2W5
E4456365
Single-Family Home
2003
Bungalow
Parkland County
Listed By
REALTORS® Association of Edmonton
Dernière vérification Sep 8 2025 à 7:08 PM MDT
- Salles de bains: 3
- Amenities: Dishwasher-Built-In
- Amenities: Dryer
- Amenities: Stove-Electric
- Amenities: Washer
- Amenities: Microwave Hood Fan
- Amenities: Window Coverings
- Amenities: Refrigerator
- Additional Rooms: Storage Room Utility Room
- Fruit Trees/Shrubs
- Level Land
- Landscaped
- Foundation: Concrete Perimeter
- Forced Air-1
- Natural Gas
- Full
- Finished
- Toit: Asphalt Shingles
- Double Garage Attached
- Double Garage Attached
- 2
- 1,233 pi. ca.


Description